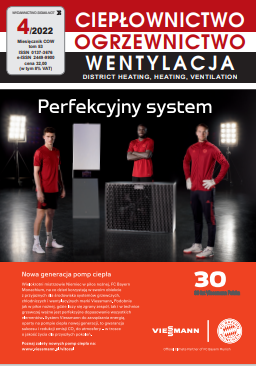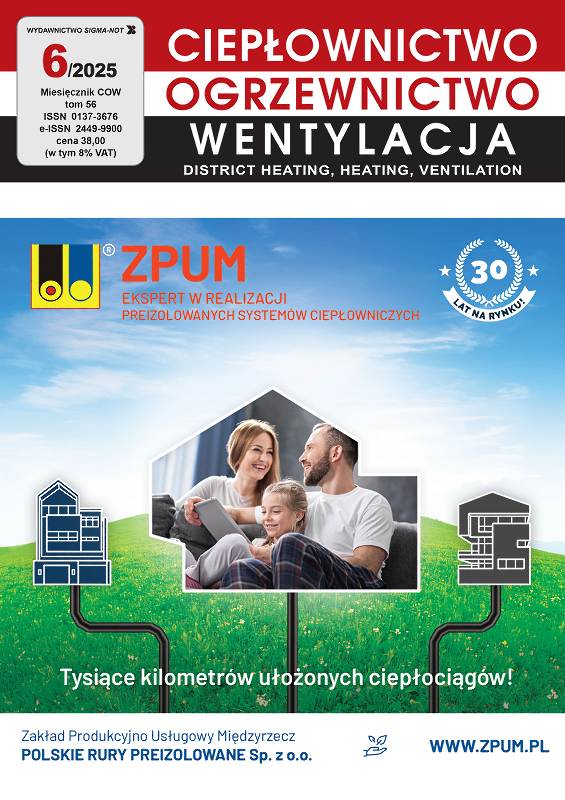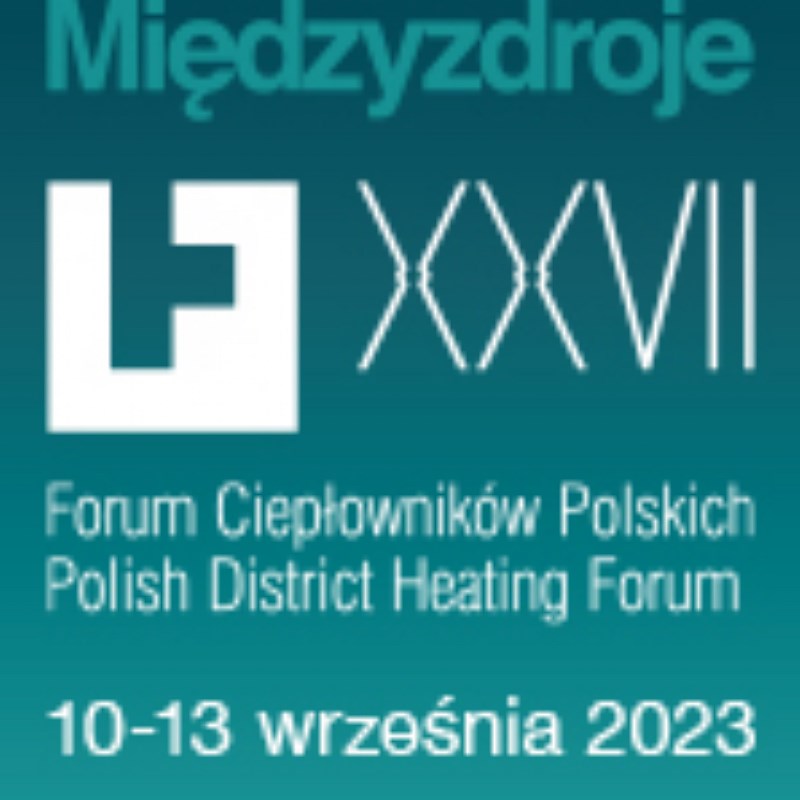HEATING, DISCTRIC-HEATING
Differences Between Calculated and Measured Energy Use For Heating and Domestic Hot Water Preparation on the Example of Single-Family Buildings ‒ Katarzyna Ratajczak, Karol Bandurski, Łukasz Amanowicz, Jakub Brzeziński (DOI: 10.15199/9.2022.4.1)
Keywords: performance gap, single family buildings, energy certification, energy efficiency calculation, final energy, occupant behavior, building energy modeling, monthly method, energy efficient buildings, domestic hot water
Abstract
There are various controversies in the literature about the Polish Methodology for determining the energy performance of buildings. The problem of discrepancy between calculations and measurement results is noticeable. This paper compares the calculated energy performance of buildings of 5 households located in single-family houses, according to the current Methodology or its modifications, with the measured energy use. The analysis aimed to show if there is a discrepancy in the results and what is the reason for it. Do the discrepancies result from inaccuracies of the simplified, static thermal model of the building, the so-called monthly method, or are they rather linked to the boundary conditions: both the meteorological data, typical meteorological year, and other parameters describing the use of the heating system as well as the domestic hot water system. We found that the discrepancies for the analyzed single-family houses are mainly due to assumptions on their use, which are enforced in the current form of the Methodology. The enforcement of boundary conditions may seem to be appropriate when comparing different technical solutions, but at the same time it causes a discrepancy between the actual energy use and the calculated one, which results in a decrease of trust towards the energy performance certificate. Therefore, it is necessary to rethink the idea of the Methodology and its usefulness for designers, consumers and national energy policy makers alike.
Energy and Economic Analysis of the Building Heating System Equipped with a Compressor Heat Pump Part 2 – Description of Building Installations and Test Results ‒ Janusz Zmywaczyk, Piotr Koniorczyk, Małgorzata Wizor (DOI: 10.15199/9.2022.4.2)
VENTILATION, AIR-CONDITIONING
Analysis of Thermal and Humidity Conditions of Data Center ‒ Agnieszka Palmowska, Damian Borys, Marzena Mróz-Gdawiec (DOI: 10.15199/9.2022.4.3)
The National Centre for Research And Development Perform a Project Entitled “Ventilation Systems for Schools And Homes” ‒ Mariusz Skwarczyński (DOI: 10.15199/9.2022.4.4)
Keywords: ventilation systems, residential recovery unit, heat recovery, air quality, schools, apartments
Abstract
The problem of poor air quality in schools and flats has been known for several years. This means that students and residents are living in the worst class of air quality, which translates into a decrease in the concentration and effectiveness of teaching. In addition, the last several months related to the COVID pandemic, resulted in the closure of schools due to the rapid propagation of the SARS-CoV-2 virus. Additionally, in the winter season, the internal environment is exposed to an increased concentration of PM2.5 and PM10 dust particles due to the lack of any filtration of the air provided into the room.
The aim of the project “Ventilation for schools and homes” is to develop distributed ventilation systems dedicated to existing classrooms and apartments, making it possible to solve the problem of poor air quality in schools and multi-family buildings, while reducing the demand for energy necessary for their heating.
Participants who applied for the project have time until the end of 2023 to develop an innovative technology for which a budget of PLN 8.7 million has been allocated. The procedure takes place in the pre-commercial procurement (PCP) mode. This formula, consisting in ordering research and development works, has been adapted to the acquisition of solutions unavailable on the market.
Ventilation systems for existing buildings, developed by the participants, equipped with an extensive automation system, will contribute to the promotion of mechanical ventilation systems with heat recovery in schools and multi-family buildings.
Analysis of the Use of Air Recirculation in Ventilation Systems Due to COVID-19 Prevention Guidelines on the Example of an Installation Serving Public Utility Rooms ‒ Sylwia Szczęśniak, Weronika Baraniecka (DOI: 10.15199/9.2022.4.5)
The use of unmanned aerial vehicles in air quality analysis ‒ Maciej Dobrzański (DOI: 10.15199/9.2022.4.6)
Assessment of the Impact of Fire Damage to Internal Installations Carried Out By an Underground Garage on The Functioning of the Entire Building ‒ Bernardetta Ryba, Marek Borowski (DOI: 10.15199/9.2022.4.7)
Keywords: underground garage fire, fire regulations, installation culverts, fire passages
Abstract
Fire is one of the most serious dangers to which people in buildings are exposed. For this reason, fire protection of buildings is a very important issue. The Fire Protection Act imposes various obligations on property managers and owners in the interests of human life and health.
Power supply installations are crucial for the functioning of the entire building, not only the underground part. The analysis showed that despite properly secured fire culverts and cutting off fire zones, the buildings are completely unusable due to the destruction of utilities supplying the residential premises.
The aim of the article is to present what damage and what effects are associated with specific ways of performing installations.
The scope of the article includes the characteristics of exemplary residential buildings along with the analysis of damage to the installation in the garage, which, as it turns out, affect the functionality of the entire building during the reconstruction period.










